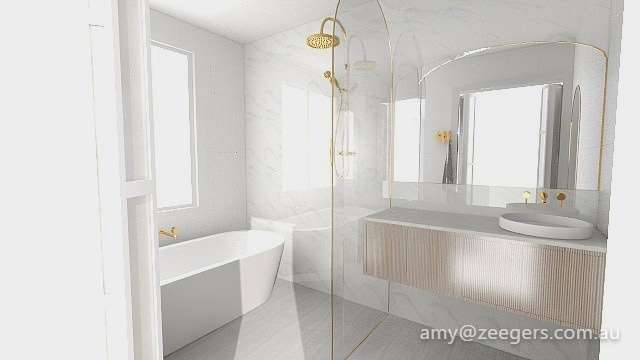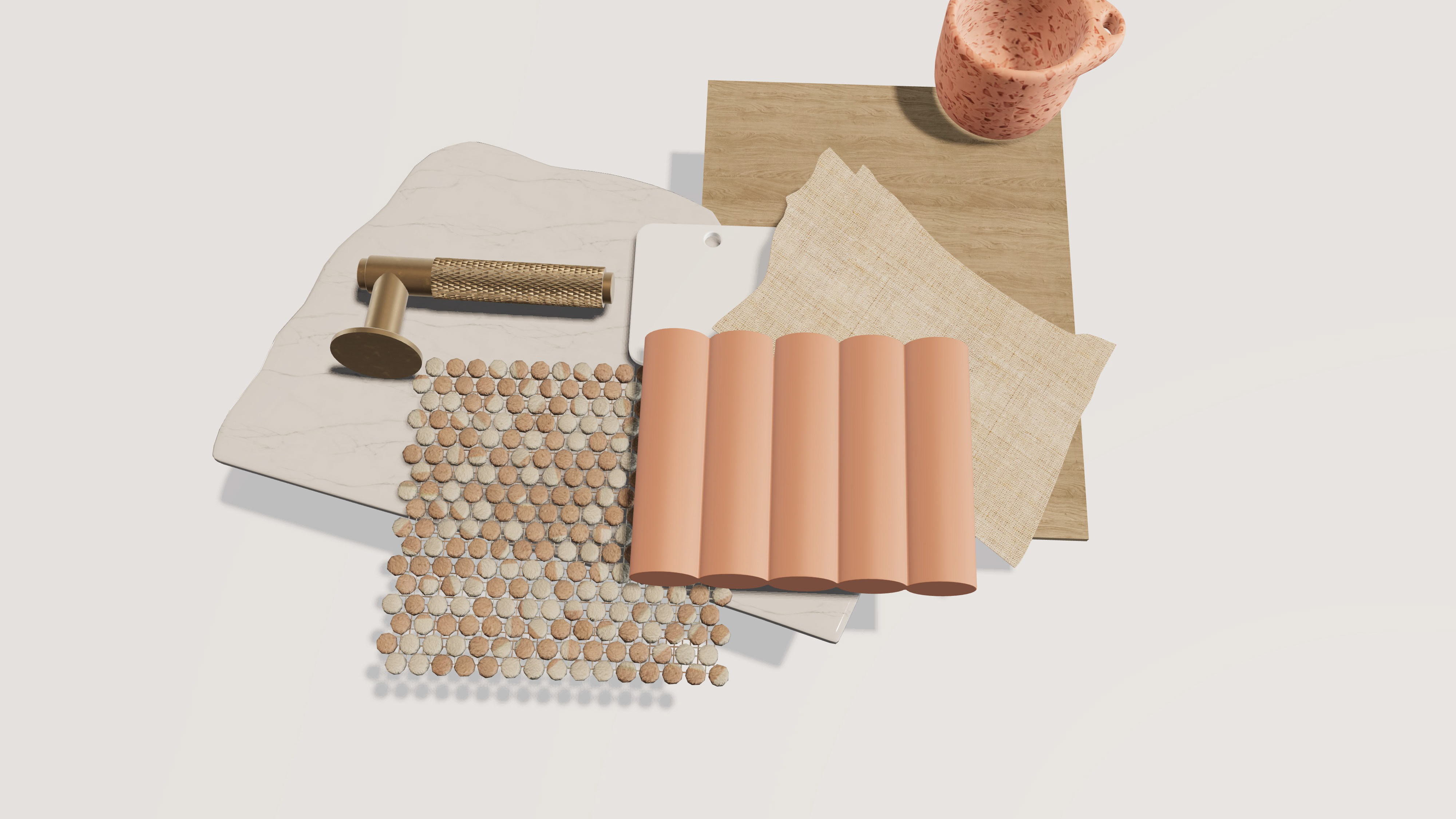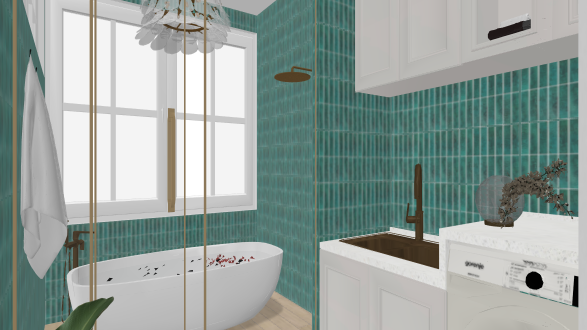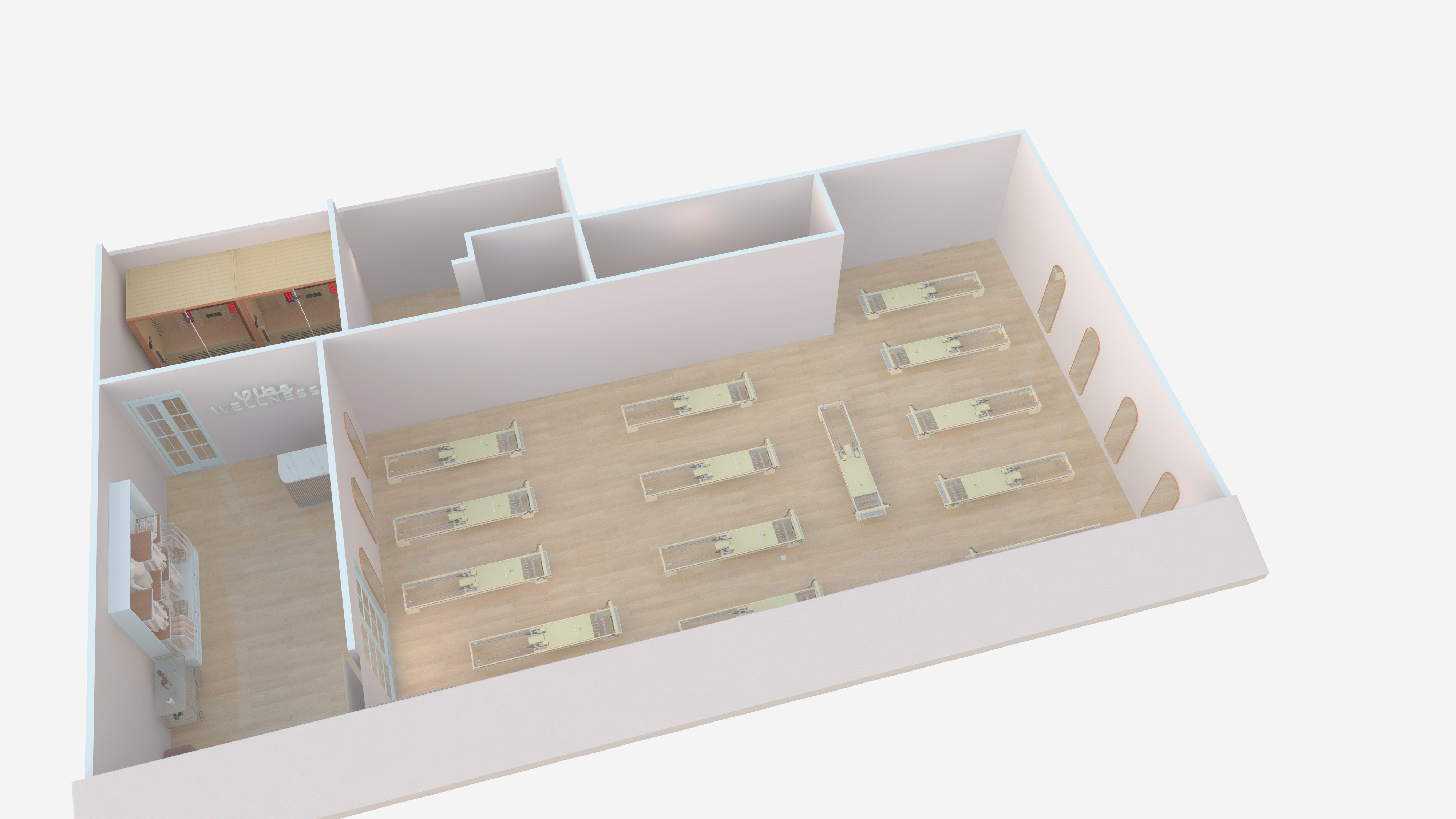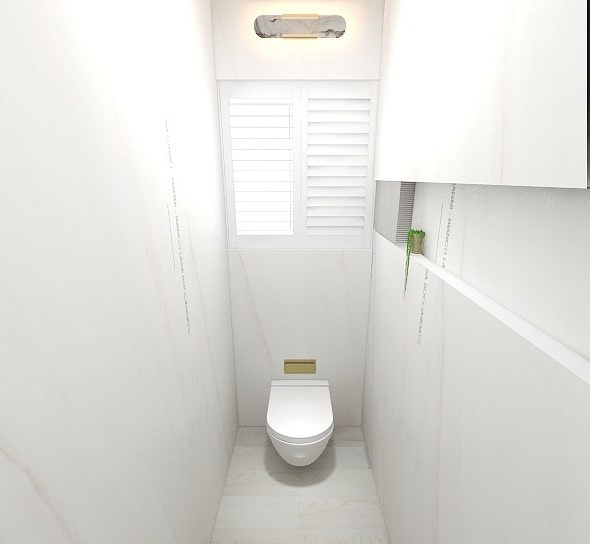
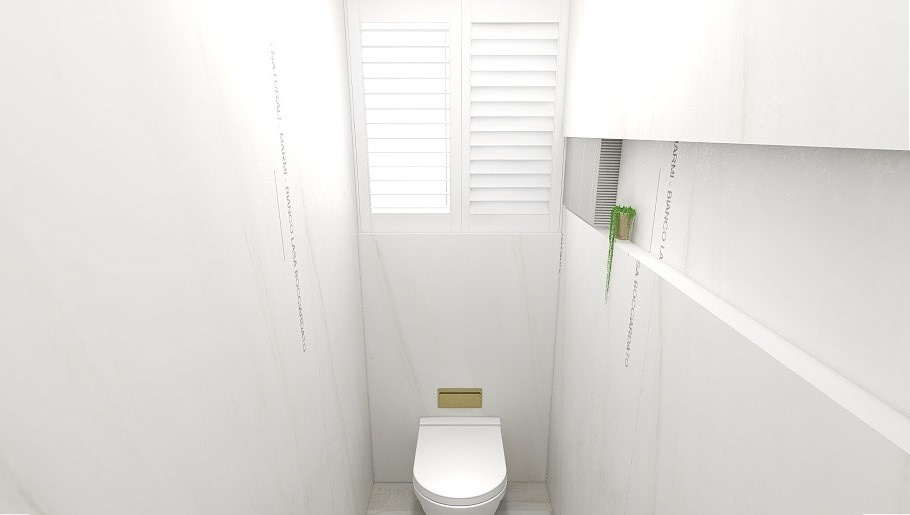
These are the 3D renders that I designed for the toilet in this property. The design brief was to use the same tiles as the bathroom and create a niche for storage and plants. The client requested a feature pebble wall inside the niche to match the fireplace hearth in the living room and bring a luxe earthy and coastal feel to the bathroom.
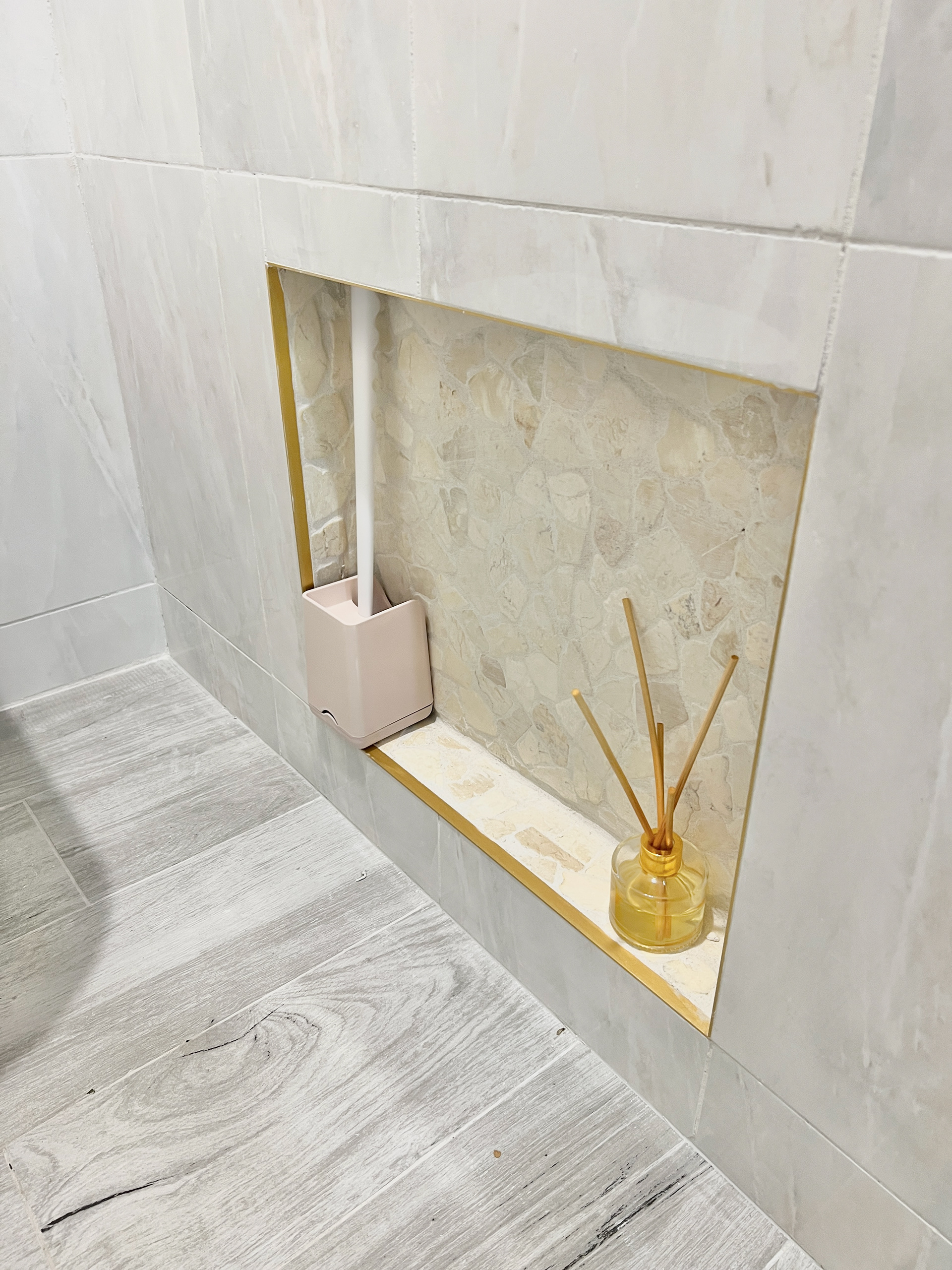
Low niche for toilet roll holder
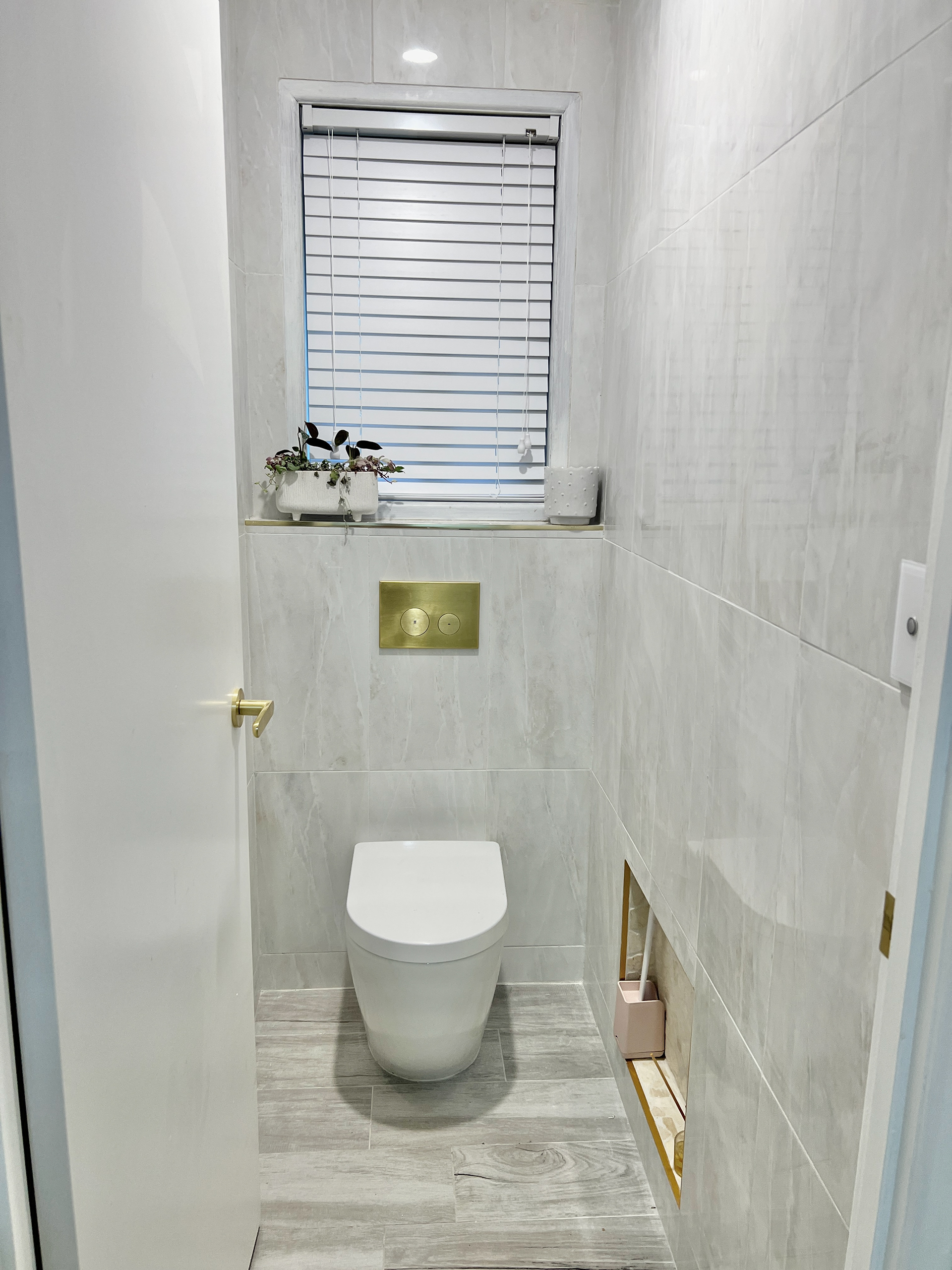
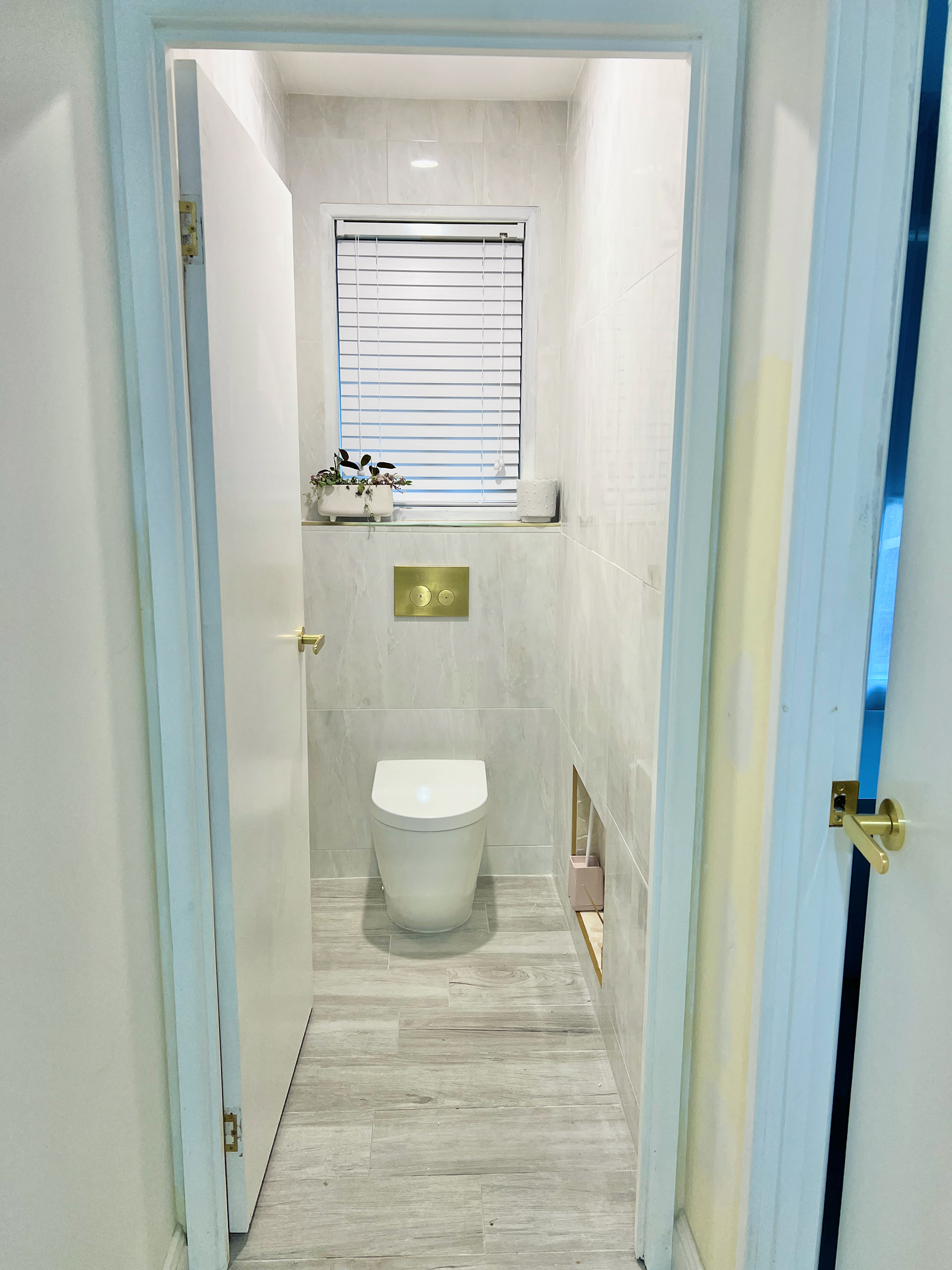
The above are real photos of the toilet. The original toilet was demolished back to the frame. New aqua check panels were installed. New ceiling panels and insulation. It is 95% finished. Unfortunately due to the internal wall structure, the niche could not be located as high as the client wanted. I had to move the niche to the bottom of the wall and made it small enough to hide a toilet brush and a toilet roll storage container.
Due to the new cavity system requiring more internal wall space, the wall had to be packed out, which resulted in a ledge for plants anyway. Overall, the client is happy with the result. I would have like to built the right hand wall out further to make the niche wider but the client did not want to lose space in the toilet so it is quite narrow.
WIP: Ceiling to be painted, toilet roll holder to be installed on wall, window coverings and final touches with silicon and grouting.

